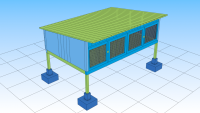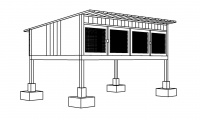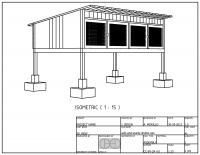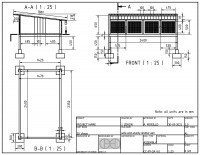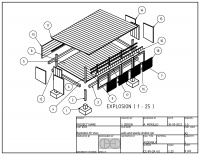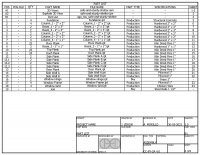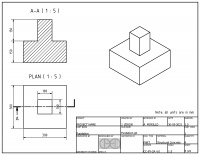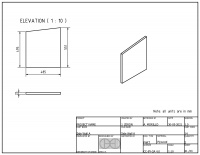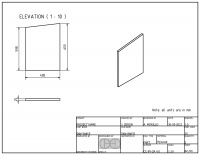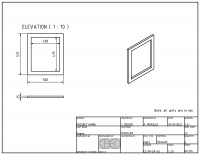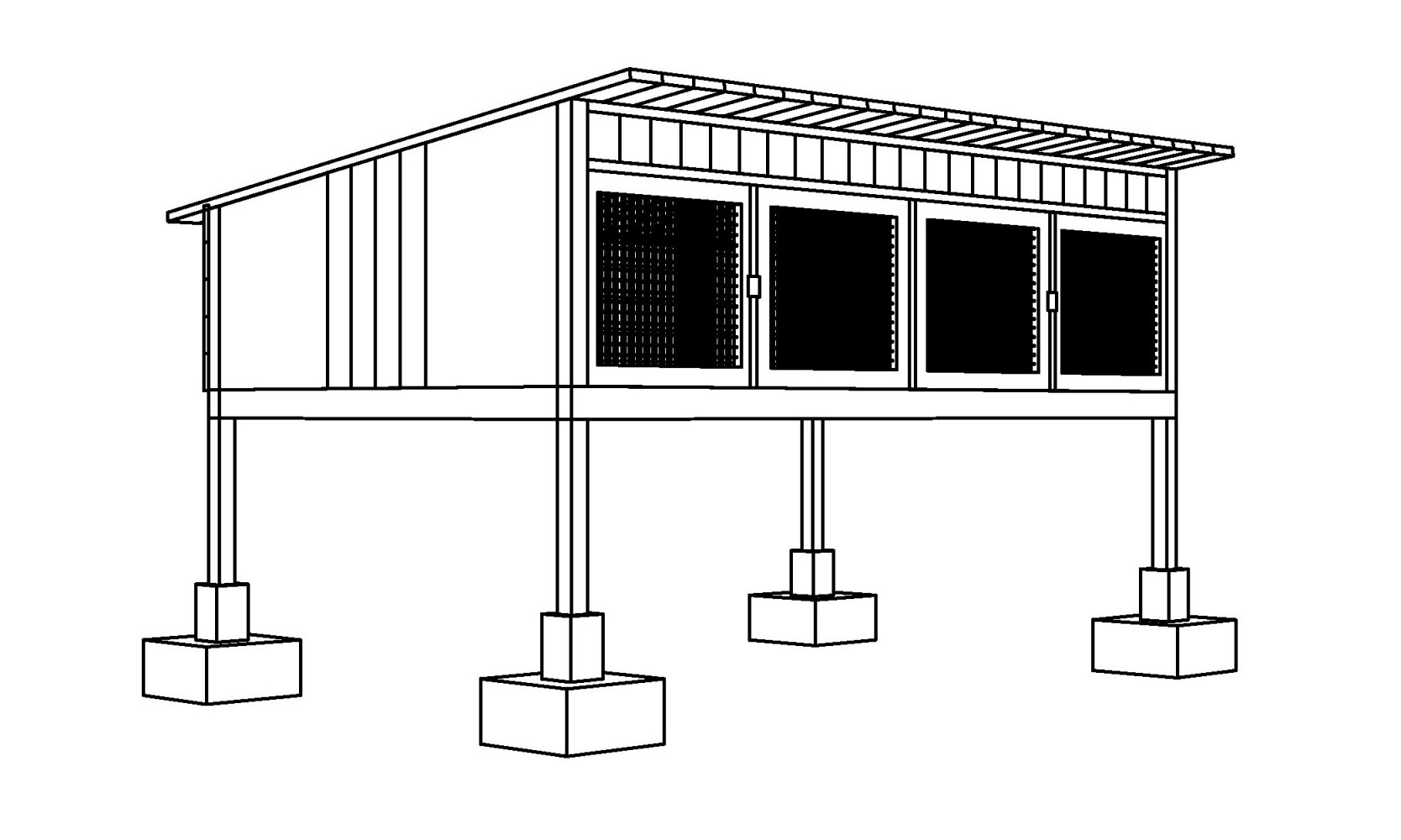Difference between revisions of "Raised Hutch of 3.5 m2"
From OHO - search engine for sustainable open hardware projects
| Line 74: | Line 74: | ||
|matpdffile=Uga sss B1 PART LIST.pdf | |matpdffile=Uga sss B1 PART LIST.pdf | ||
}}{{ProjektMaterials | }}{{ProjektMaterials | ||
|matpartnumber=1 | |matpartnumber=1.0 | ||
|matquantity=4 | |matquantity=4 | ||
|matdesc=Fundation | |matdesc=Fundation | ||
| Line 82: | Line 82: | ||
|matpdffile=Uga sss 1 Fundation.pdf | |matpdffile=Uga sss 1 Fundation.pdf | ||
}}{{ProjektMaterials | }}{{ProjektMaterials | ||
|matpartnumber=2 | |matpartnumber=2.0 | ||
|matquantity=4 | |matquantity=4 | ||
|matdesc=Column_1 - 2'' x 2'' | |matdesc=Column_1 - 2'' x 2'' | ||
| Line 90: | Line 90: | ||
|matpdffile=uga_sss_2_Column 2'' x 2''.pdf | |matpdffile=uga_sss_2_Column 2'' x 2''.pdf | ||
}}{{ProjektMaterials | }}{{ProjektMaterials | ||
|matpartnumber=3 | |matpartnumber=3.0 | ||
|matquantity=2 | |matquantity=2 | ||
|matdesc=Beam_1 - 2'' x 3'' | |matdesc=Beam_1 - 2'' x 3'' | ||
| Line 98: | Line 98: | ||
|matpdffile=uga_sss_3_Beam 2'' x 3''.pdf | |matpdffile=uga_sss_3_Beam 2'' x 3''.pdf | ||
}}{{ProjektMaterials | }}{{ProjektMaterials | ||
|matpartnumber=4 | |matpartnumber=4.0 | ||
|matquantity=2 | |matquantity=2 | ||
|matdesc=Beam_2 - 2'' x 3'' | |matdesc=Beam_2 - 2'' x 3'' | ||
| Line 106: | Line 106: | ||
|matpdffile=uga_sss_4_Beam_2 - 2'' x 3''.pdf | |matpdffile=uga_sss_4_Beam_2 - 2'' x 3''.pdf | ||
}}{{ProjektMaterials | }}{{ProjektMaterials | ||
|matpartnumber=5 | |matpartnumber=5.0 | ||
|matquantity=2 | |matquantity=2 | ||
|matdesc=Column_2 - 2'' x 2'' | |matdesc=Column_2 - 2'' x 2'' | ||
| Line 114: | Line 114: | ||
|matpdffile=uga_sss_5_Column_2 - 2'' x 2''.pdf | |matpdffile=uga_sss_5_Column_2 - 2'' x 2''.pdf | ||
}}{{ProjektMaterials | }}{{ProjektMaterials | ||
|matpartnumber=6 | |matpartnumber=6.0 | ||
|matquantity=2 | |matquantity=2 | ||
|matdesc=Column_3 - 2'' x 2'' | |matdesc=Column_3 - 2'' x 2'' | ||
| Line 122: | Line 122: | ||
|matpdffile=uga_sss_6_Column_3 - 2'' x 2''.pdf | |matpdffile=uga_sss_6_Column_3 - 2'' x 2''.pdf | ||
}}{{ProjektMaterials | }}{{ProjektMaterials | ||
|matpartnumber=7 | |matpartnumber=7.0 | ||
|matquantity=3 | |matquantity=3 | ||
|matdesc=Column_4 - 1'' x 1'' | |matdesc=Column_4 - 1'' x 1'' | ||
| Line 130: | Line 130: | ||
|matpdffile=uga_sss_7_Column_4 - 1'' x 1''.pdf | |matpdffile=uga_sss_7_Column_4 - 1'' x 1''.pdf | ||
}}{{ProjektMaterials | }}{{ProjektMaterials | ||
|matpartnumber=8 | |matpartnumber=8.0 | ||
|matquantity=23 | |matquantity=23 | ||
|matdesc=Floor Plank | |matdesc=Floor Plank | ||
| Line 138: | Line 138: | ||
|matpdffile=Uga sss 8 Floor Plank.pdf | |matpdffile=Uga sss 8 Floor Plank.pdf | ||
}}{{ProjektMaterials | }}{{ProjektMaterials | ||
|matpartnumber=9 | |matpartnumber=9.0 | ||
|matquantity=3 | |matquantity=3 | ||
|matdesc=Beam_3 - 1'' x 1'' | |matdesc=Beam_3 - 1'' x 1'' | ||
| Line 146: | Line 146: | ||
|matpdffile=uga_sss_9_Beam_4 - 1'' x 1''.pdf | |matpdffile=uga_sss_9_Beam_4 - 1'' x 1''.pdf | ||
}}{{ProjektMaterials | }}{{ProjektMaterials | ||
|matpartnumber=10 | |matpartnumber=10.0 | ||
|matquantity=23 | |matquantity=23 | ||
|matdesc=Top Plank | |matdesc=Top Plank | ||
| Line 154: | Line 154: | ||
|matpdffile=Uga sss 10 Top Plank.pdf | |matpdffile=Uga sss 10 Top Plank.pdf | ||
}}{{ProjektMaterials | }}{{ProjektMaterials | ||
|matpartnumber=11 | |matpartnumber=11.0 | ||
|matquantity=24 | |matquantity=24 | ||
|matdesc=Roof plank | |matdesc=Roof plank | ||
| Line 162: | Line 162: | ||
|matpdffile=Uga sss 11 Roof Plank.pdf | |matpdffile=Uga sss 11 Roof Plank.pdf | ||
}}{{ProjektMaterials | }}{{ProjektMaterials | ||
|matpartnumber=12 | |matpartnumber=12.0 | ||
|matquantity=2 | |matquantity=2 | ||
|matdesc=Side plank A | |matdesc=Side plank A | ||
| Line 194: | Line 194: | ||
|matpdffile=Uga sss 12.3 Side plank D.pdf | |matpdffile=Uga sss 12.3 Side plank D.pdf | ||
}}{{ProjektMaterials | }}{{ProjektMaterials | ||
|matpartnumber=13 | |matpartnumber=13.0 | ||
|matquantity=5 | |matquantity=5 | ||
|matdesc=Rear plank | |matdesc=Rear plank | ||
| Line 202: | Line 202: | ||
|matpdffile=Uga sss 13 Rear Plank.pdf | |matpdffile=Uga sss 13 Rear Plank.pdf | ||
}}{{ProjektMaterials | }}{{ProjektMaterials | ||
|matpartnumber=14 | |matpartnumber=14.0 | ||
|matquantity=2 | |matquantity=2 | ||
|matdesc=Side Wall A | |matdesc=Side Wall A | ||
| Line 210: | Line 210: | ||
|matpdffile=Uga sss 14 Side Wall A.pdf | |matpdffile=Uga sss 14 Side Wall A.pdf | ||
}}{{ProjektMaterials | }}{{ProjektMaterials | ||
|matpartnumber=15 | |matpartnumber=15.0 | ||
|matquantity=2 | |matquantity=2 | ||
|matdesc=Side Wall B | |matdesc=Side Wall B | ||
| Line 218: | Line 218: | ||
|matpdffile=Uga sss 15 Side Wall B.pdf | |matpdffile=Uga sss 15 Side Wall B.pdf | ||
}}{{ProjektMaterials | }}{{ProjektMaterials | ||
|matpartnumber=16 | |matpartnumber=16.0 | ||
|matquantity=2 | |matquantity=2 | ||
|matdesc=Window Hinge | |matdesc=Window Hinge | ||
| Line 225: | Line 225: | ||
|matspec=Brass 2'' | |matspec=Brass 2'' | ||
}}{{ProjektMaterials | }}{{ProjektMaterials | ||
|matpartnumber=17 | |matpartnumber=17.0 | ||
|matquantity=4 | |matquantity=4 | ||
|matdesc=Window Frame | |matdesc=Window Frame | ||
| Line 233: | Line 233: | ||
|matpdffile=Uga sss 17 Frame.pdf | |matpdffile=Uga sss 17 Frame.pdf | ||
}}{{ProjektMaterials | }}{{ProjektMaterials | ||
|matpartnumber=18 | |matpartnumber=18.0 | ||
|matquantity=4 | |matquantity=4 | ||
|matdesc=Window Grid | |matdesc=Window Grid | ||
| Line 241: | Line 241: | ||
|matpdffile=Uga sss 18 Grid.pdf | |matpdffile=Uga sss 18 Grid.pdf | ||
}}{{ProjektMaterials | }}{{ProjektMaterials | ||
|matpartnumber=19 | |matpartnumber=19.0 | ||
|matdesc=Join | |matdesc=Join | ||
|matparttype=buy | |matparttype=buy | ||
Revision as of 02:20, 7 December 2021
|
Raised Hutch of 3.5 m2 Basic Data Category: Rabbit cages URL (first publication): https://www.youtube.com/watch?v=CfBlfB35hqc Keywords: rabbits, housebandry, agriculture, forestry, diy, wood, metal, food, university of ghana, safe, secure, shelter, hutches License: CC BY-SA 4.0 Organization: University of Ghana Project status: Active
Technical documentation
Contains PDF-drawings: Yes CAD files are editable: Yes Assembly instructions are published: Yes Bill of materials is published: Yes
yes yes
|
Description
Rabbit hutch with a good level of security, protecting the rabbits from predators.
Technical documentation
Complete PDF plans | |
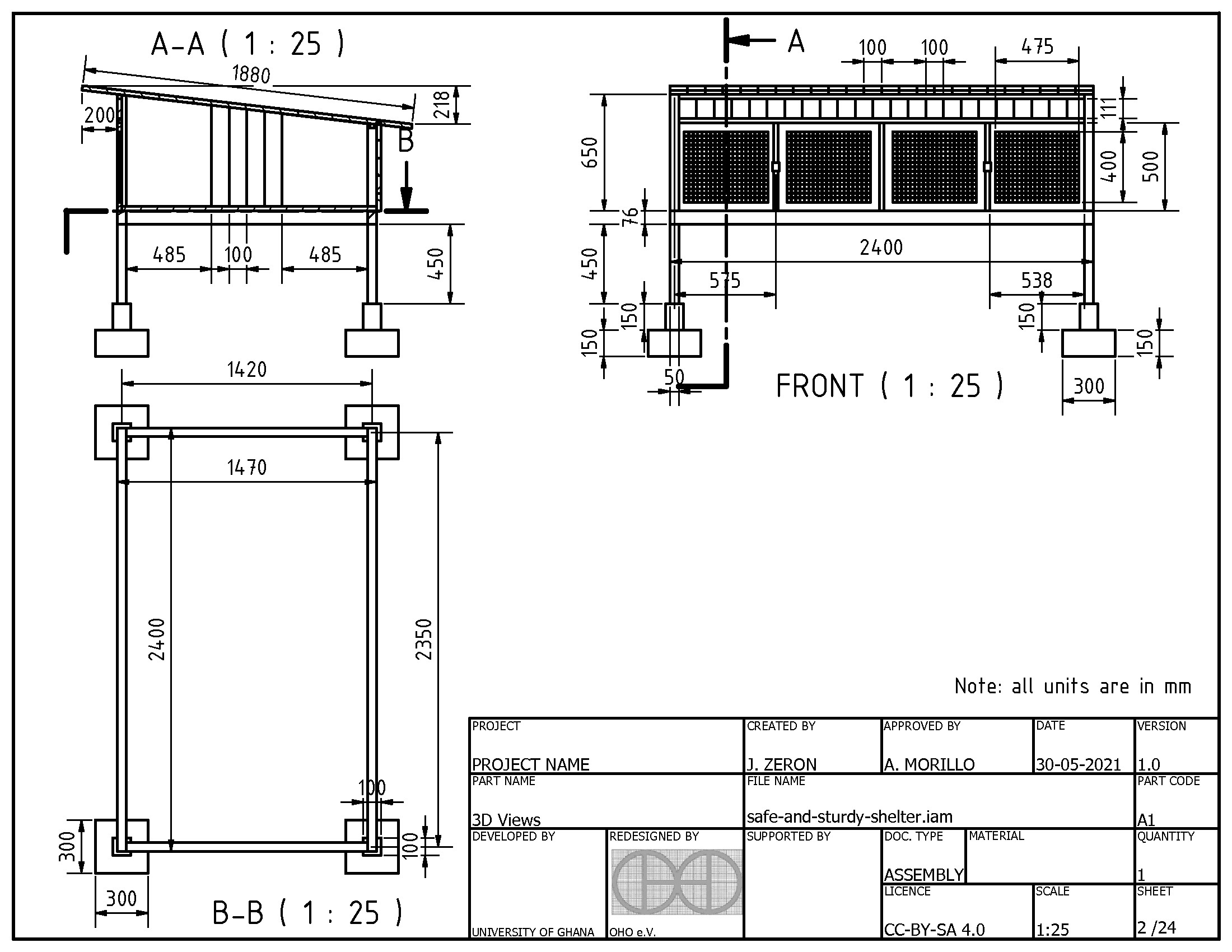
|
|
Files: | |
+ General Reviews 
Parts list
| Pos. | Qty. | Part Name | Part code | Part Type | Specifications | Review Status | Show All Comments | |
|---|---|---|---|---|---|---|---|---|
| A1 | 1 | 3D views | A1 | |||||
| A2 | 1 | Exploded 3D view | A2 | |||||
| B1 | Parts List | B1 | ||||||
| 1.0 | 4 | Fundation | 1 | Production | Structural Concrete | |||
| 2.0 | 4 | Column_1 - 2 x 2 | 2 | Production | Hardwood 2 x 2 | |||
| 3.0 | 2 | Beam_1 - 2 x 3 | 3 | Production | Hardwood 2 x 3 | |||
| 4.0 | 2 | Beam_2 - 2 x 3 | 4 | Production | Hardwood 2 x 3 | |||
| 5.0 | 2 | Column_2 - 2 x 2 | 5 | Production | Hardwood 2 x 2 | |||
| 6.0 | 2 | Column_3 - 2 x 2 | 6 | Production | Hardwood 2 x 2 | |||
| 7.0 | 3 | Column_4 - 1 x 1 | 7 | Production | Hardwood 1 x 1 | |||
| 8.0 | 23 | Floor Plank | 8 | Production | Klin dried pine 1 | |||
| 9.0 | 3 | Beam_3 - 1 x 1 | 9 | Production | Hardwood 1 x 1 | |||
| 10.0 | 23 | Top Plank | 10 | Production | Klin dried pine 1 | |||
| 11.0 | 24 | Roof plank | 11 | Production | Klin dried pine 1 | |||
| 12.0 | 2 | Side plank A | 12 | Production | Klin dried pine 1 | |||
| 12.1 | 2 | Side plank B | 12.1 | Production | Klin dried pine 1 | |||
| 12.2 | 2 | Side plank C | 12.2 | Production | Klin dried pine 1 | |||
| 12.3 | 2 | Side plank D | 12.3 | Production | Klin dried pine 1 | |||
| 13.0 | 5 | Rear plank | 13 | Production | Klin dried pine 1 | |||
| 14.0 | 2 | Side Wall A | 14 | Production | Plywood 1 | |||
| 15.0 | 2 | Side Wall B | 15 | Production | Plywood 1 | |||
| 16.0 | 2 | Window Hinge | 16 | Buy | Brass 2 | |||
| 17.0 | 4 | Window Frame | 17 | Production | Plywood 1 | |||
| 18.0 | 4 | Window Grid | 18 | Production | Chicken Wire | |||
| 19.0 | Join | Buy | Steel Nails 1 1/2 | |||||

